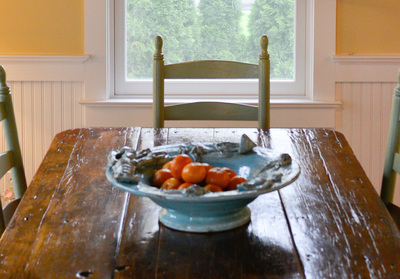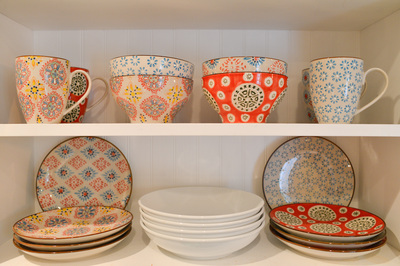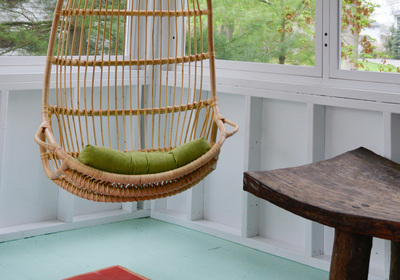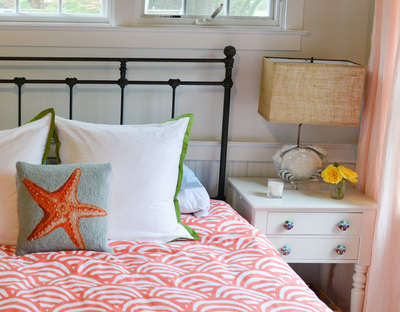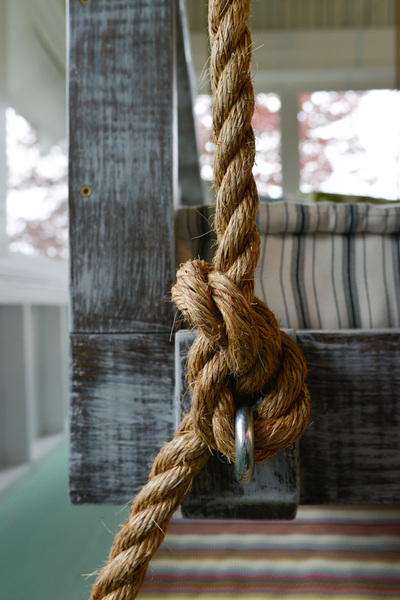The Crabby Shack
Kitchen and Pantry
The rebuilding of the Pantry was one of the more arduous parts of this project. Formerly a dark closet that housed a hot water heater, washer and dryer, and a number of disorganized Sterilite bins, it was re-conceived as a secondary kitchen space. The washer and dryer were rehoused in a smaller closet a the end of the hall, and the aging hot water heater was replaced with a new tankless unit. The cabinetry was designed and detailed over one weekend, and the cabinetmaker pulled off the seemingly insurmountable task of building and installing it in a week, so that it could be painted and organized in time for Mika's arrival. The lower cabinets were inspired by carpenter's benches, with open slat shelving, and serve to store kitchen items, as well as household supplies. An Ikea rolling cart, enameled in the same ocean blue of the shelving, houses cleaning supplies. A new stainless scullery sink is to be added as well, so that the space may also function as a catering kitchen.
The rebuilding of the Pantry was one of the more arduous parts of this project. Formerly a dark closet that housed a hot water heater, washer and dryer, and a number of disorganized Sterilite bins, it was re-conceived as a secondary kitchen space. The washer and dryer were rehoused in a smaller closet a the end of the hall, and the aging hot water heater was replaced with a new tankless unit. The cabinetry was designed and detailed over one weekend, and the cabinetmaker pulled off the seemingly insurmountable task of building and installing it in a week, so that it could be painted and organized in time for Mika's arrival. The lower cabinets were inspired by carpenter's benches, with open slat shelving, and serve to store kitchen items, as well as household supplies. An Ikea rolling cart, enameled in the same ocean blue of the shelving, houses cleaning supplies. A new stainless scullery sink is to be added as well, so that the space may also function as a catering kitchen.

